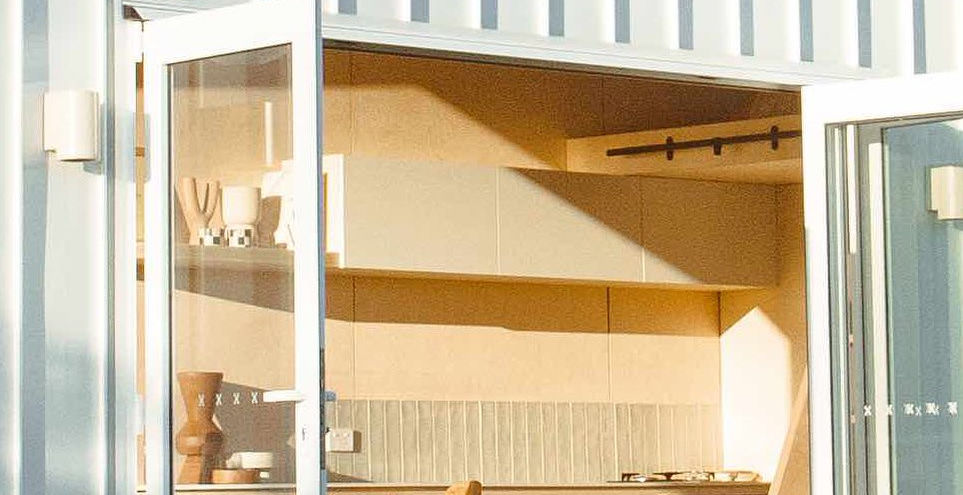Project Overview
Arc Tiny Homes
Client: Arc Tiny Homes
Location: NSW
Project Type: Architectural Tiny Home on Wheels
Project Overview
We are proud to showcase our collaboration with Arc Tiny Homes, delivering bespoke timber joinery for their premium 8m x 2.5m x 4.3m mobile dwelling designed for 3–4 occupants. This compact yet luxurious space reflects our commitment to craftsmanship, sustainability, and intelligent design—perfect as a getaway, granny flat, home office, or Airbnb.
Our joinery team crafted integrated, space-saving solutions that balance style and practicality, creating a light-filled, functional environment with timeless timber detailing.
Materials & Finishes
Cabinetry: Timber Oak with soft-close drawers and cupboards
Benchtop: Stone finish with curved floating timber breakfast bar shelf
Joinery: Custom daybed with under-storage, built-in loft bed base, feature shelving, and step ladder with safety rail
Bathroom: Timber vanity with stone basin, complemented by tiled walls and floors
Outcome
The result is a refined, multifunctional tiny home that combines natural textures with smart joinery design—showcasing how thoughtful craftsmanship can elevate compact living into a luxurious, modern retreat.
















